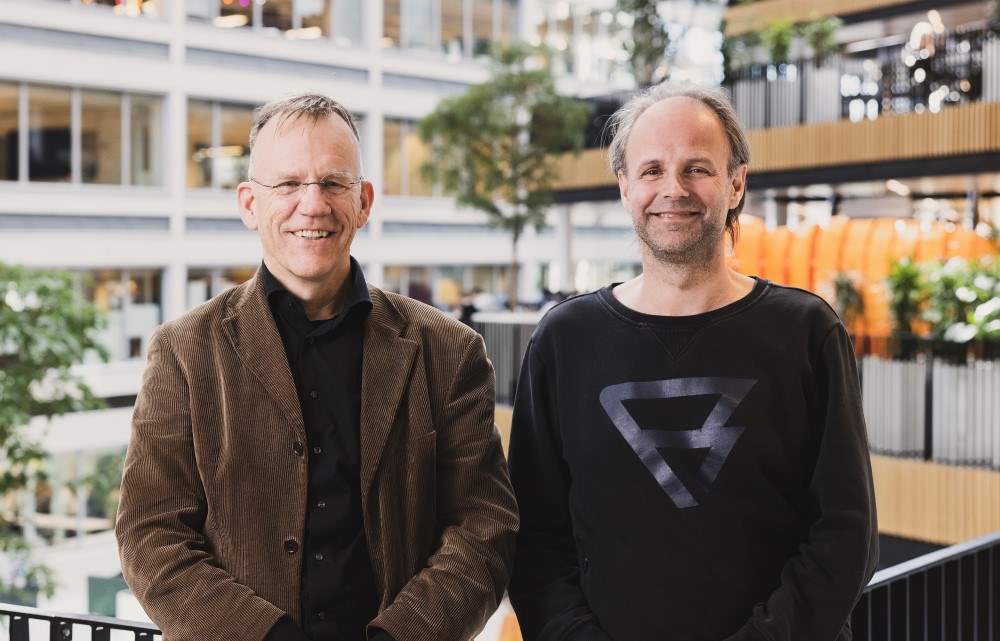‘Our vision on education and sustainability is perfectly reflected in this building’
A new, futureproof education building occupying around 25,000 square metres at one of the busiest traffic intersections in Amsterdam – with tower blocks on the Wibautstraat, low-rise construction along the Mauritskade and connected to the adjacent Theo Thijssenhuis via an atrium. Amsterdam University of Applied Sciences (HvA) knew in advance that the construction of the Jakoba Mulderhuis, the final piece in the Amstel Campus puzzle, would involve a series of challenges. Hence the deliberate decision in favour of the construction consortium Visser & Smit Bouw, M.J. De Nijs & Zonen and Unica, all of whom have experience with major projects in inner-city areas. “The result is something to be proud of,” suggests Hans Wichers Schreur, director real estate and accommodation policy at the HvA. “In every respect, this building performs above expectations.”
Sustainable meeting place
Long before the start of the construction of the Jakoba Mulderhuis (in 2012), the HvA expressed the ambition to build sustainably. “At that time, sustainability was not so entrenched in the organisation and was not as high on the agenda as it is today. The first major step was taken when we chose the design principles for the Jakoba Mulderhuis,” explains Marc van Bekkum, project manager at the HvA. “Our goal was to obtain the high sustainability label BREEAM Excellent and energy label A++. We were already pioneers in digitalisation and paperless design; at the time BIM was very much a new working method.”
In terms of education, too, the HvA was ahead of its time. “The University of Applied Sciences had developed a new vision on education aimed at higher building occupancy levels and more coherence between different study programmes,” says Hans. “The Jakoba Mulderhuis was planned to be a meeting place. An inspiring environment where students and lecturers could work on new solutions together. The subsequent COVID-19 pandemic, and the climate and energy crisis, merely served to reinforce our wishes. For all these reasons, we are more than delighted with this building that meets – and indeed exceeds – all requirements.”

Traffic intersection
The first phase of the construction project was anything but easy. “The building location was a gigantic traffic intersection and involved numerous challenges in the ground itself,” says Marc. “It included conducting additional soil surveys in connection with PFAS, the remediation of unexpected pollution, the removal of an old pumphouse, working around the operational pumphouse and the installation of sheet piling along the Mauritskade. We had to very carefully manoeuvre the grout anchors used for anchoring the sheet piling beneath the existing road surface and between the high-voltage cables and pressure lines. If we had hit any of them, it would have certainly hit the headlines. All in all, we were delighted when we left ground level and reached the building’s highest point in 2021.”
‘Unica understands our organisation and constantly contributed ideas: what can we do to help you?’
Hans Wichers Schreur (director) and Marc van Bekkum (project manager) of the Amsterdam University of Applied Sciences
Flexible thinking
According to Marc and Hans, cooperation and trust between the client and contractor are the keys to the eventual success of any project. Many of the Unica companies were involved in the construction of the Jakoba Mulderhuis: Unica Building Projects (electrical engineering, mechanical engineering and sanitary systems), Unica Fire Safety (sprinkler systems), Unica Datacenters (network infrastructure and connectivity solutions) and Unica Building Automation (intelligent building automation).
“In every area, and from start to finish, collaboration with Unica was incredibly good,” continues Hans. “Unica understands our organisation and constantly contributed ideas: what can we do to help you? It was above all extremely pleasant to work with project manager Norbert Hagendoorn. I don’t know whether it has anything to do with it, but Norbert was one of our former students!” Marc was particularly enthusiastic about Unica’s flexibility. “We certainly did not make life easy for Unica by introducing far-reaching changes as the process went on. They could have grumbled but their basic attitude always remained positive: ‘We understand the problem, and we will find a solution’. If we had to do everything all over again, we would certainly choose to work with Unica a second time.”
Engineering highlights
Hans and Marc are both particularly proud of the HvA’s most sustainable education building. “Our vision on education and sustainability is perfectly reflected in this building,” concludes Hans. “It has become an inspiring and motivational location that truly involves cooperation. From the atrium, for example, I look straight into the high-tech rooms on the various floors. These include real ‘engineering highlights’, such as a perfect copy of the cockpit of a Boeing 737. When students first walk into the building, their immediate reaction is: wow!”
“The Jakoba Mulderhuis is like a buzzing beehive inside, throbbing with life,” adds Marc. “And on the outside too, the building is remarkable; the Theo Thijssenhuis now has an attractive and eye-catching neighbour. I hope that this new building will prove a real attraction for students. If I were a student now, I would have no doubt!”